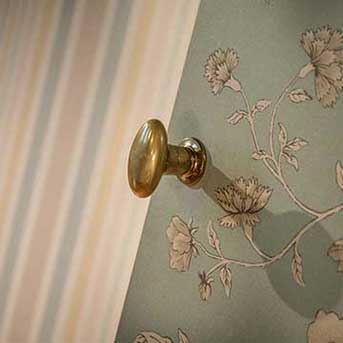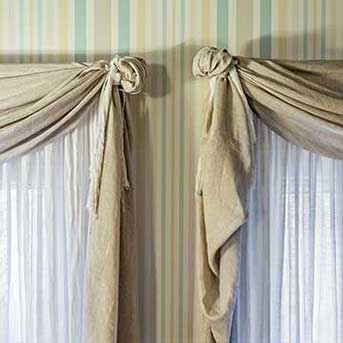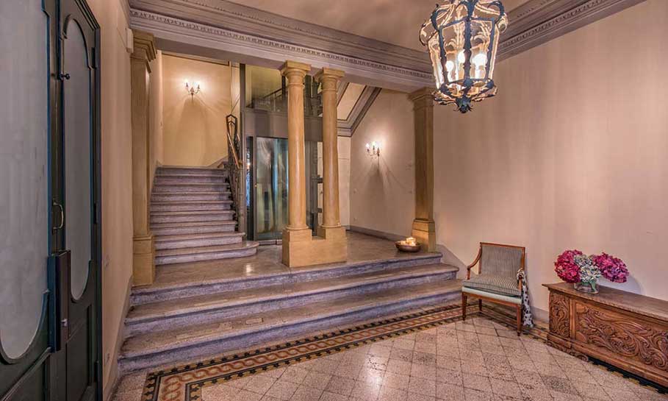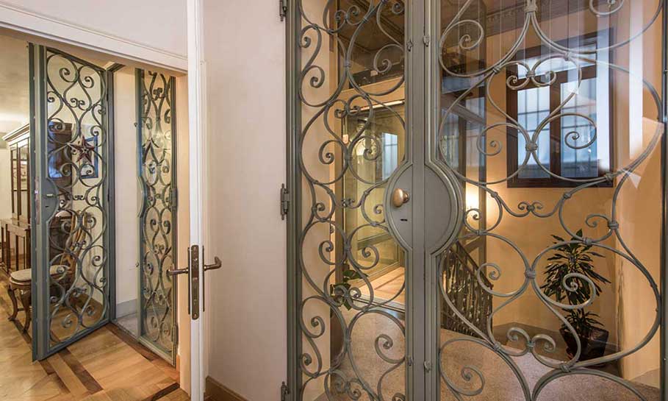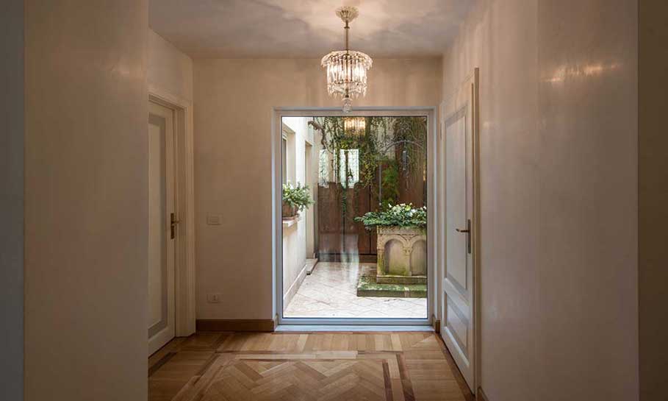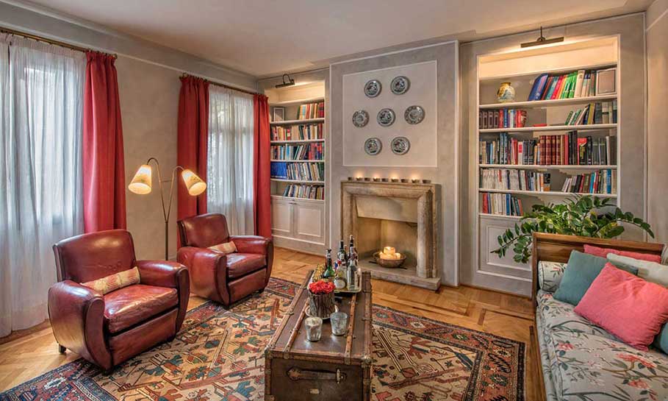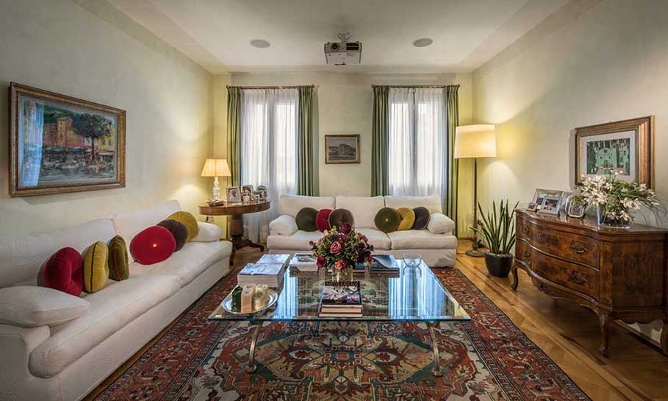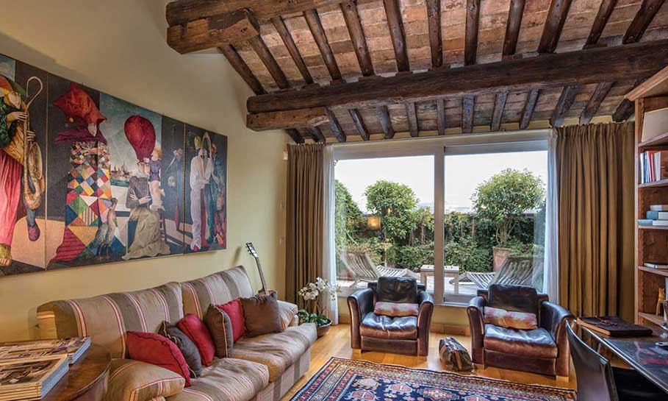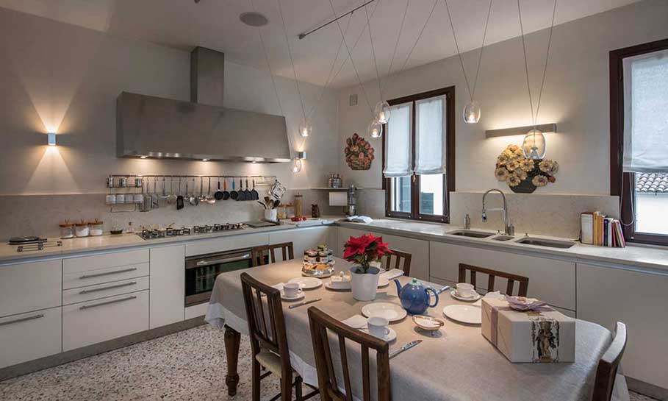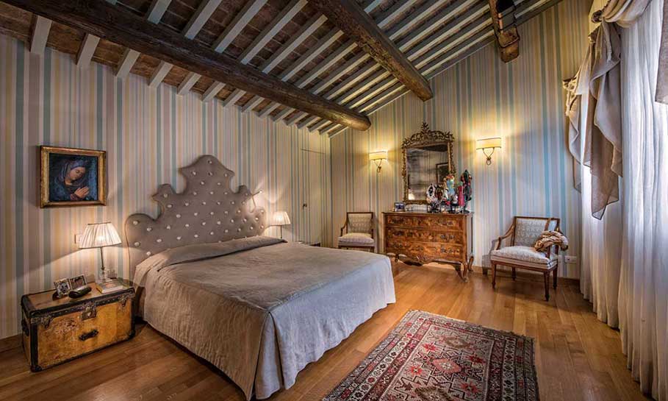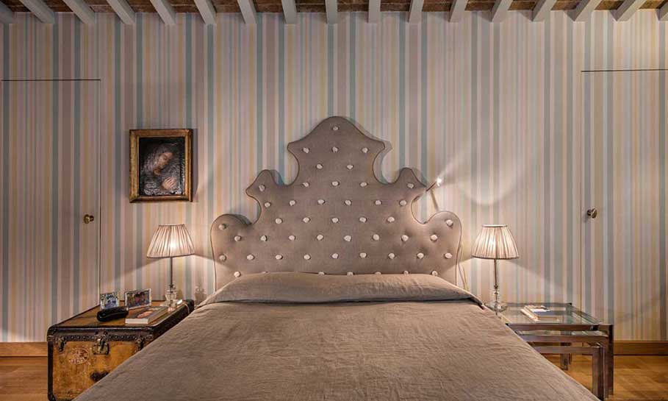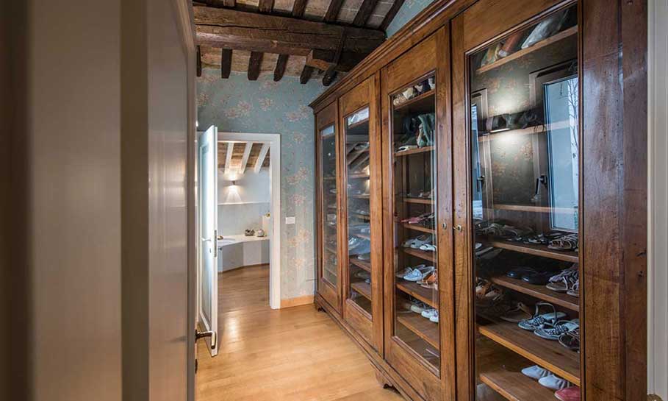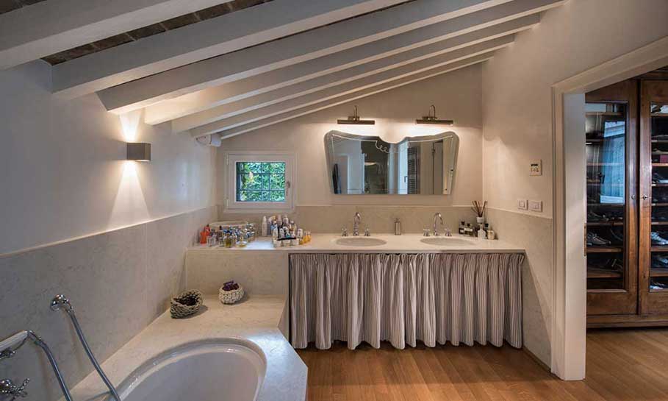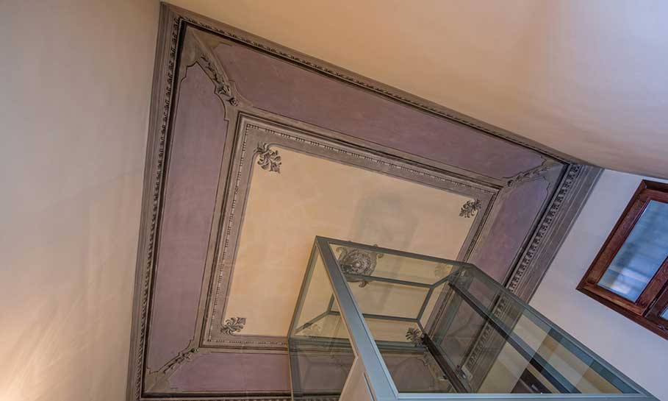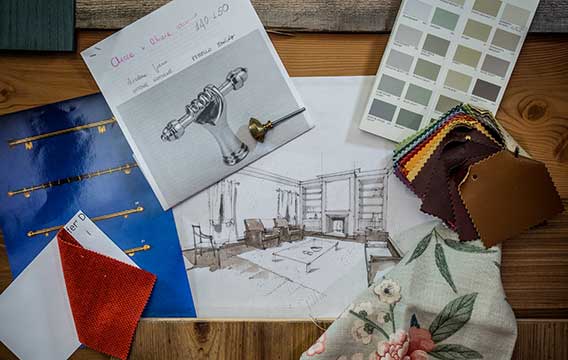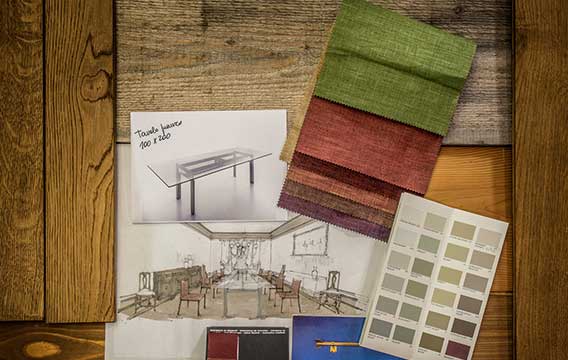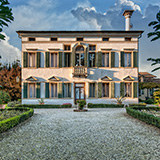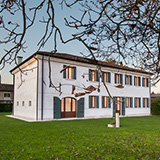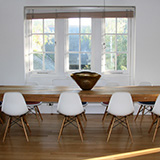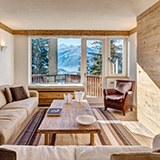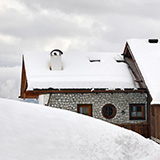Modern family
in a historic town centre
A historic palazzo, eighteenth-century furniture and a desire for comfort—in the common and private spaces of a large family.
VP Architetti’s original brief was to find the right apartment. The clients wanted a home that gave each family member to have a distinct and comfortable space and was in the town’s historic centre. Their search had left them empty handed, until VP Architetti found this three-apartment building with a basement for the teens’ living room, it was the perfect combination. From there, we went directly to planning the entire project.
A self-effacing transparent glass elevator makes it possible to admire the painted walls and ceiling of the common entry, which became part of the home when the apartments were joined. New design elements were custom made to harmonize with the style of pre-existing features such as the glass and iron gates. These were inspired by the designs on the stairwell and in the apartment’s living areas.
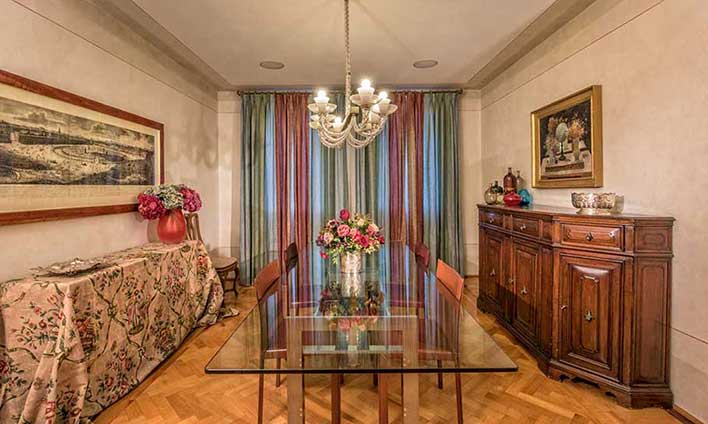
Significant changes were made to the building’s floor plan. The most important was the transformation of a dormer window into a light shaft. Not only did this bring light to formerly-windowless rooms, but created a tiny interior courtyard. Having the home distributed over several levels made it easy to create separate bedroom areas for adults and children as well as essential utility areas.
The inventory of furniture the clients already owned inspired combinations such as an antique credenza with a classic of modern design; the glass and steel table designed by Carlo Scarpa. Clients and architects searched out complementary pieces at art and antique fairs.
